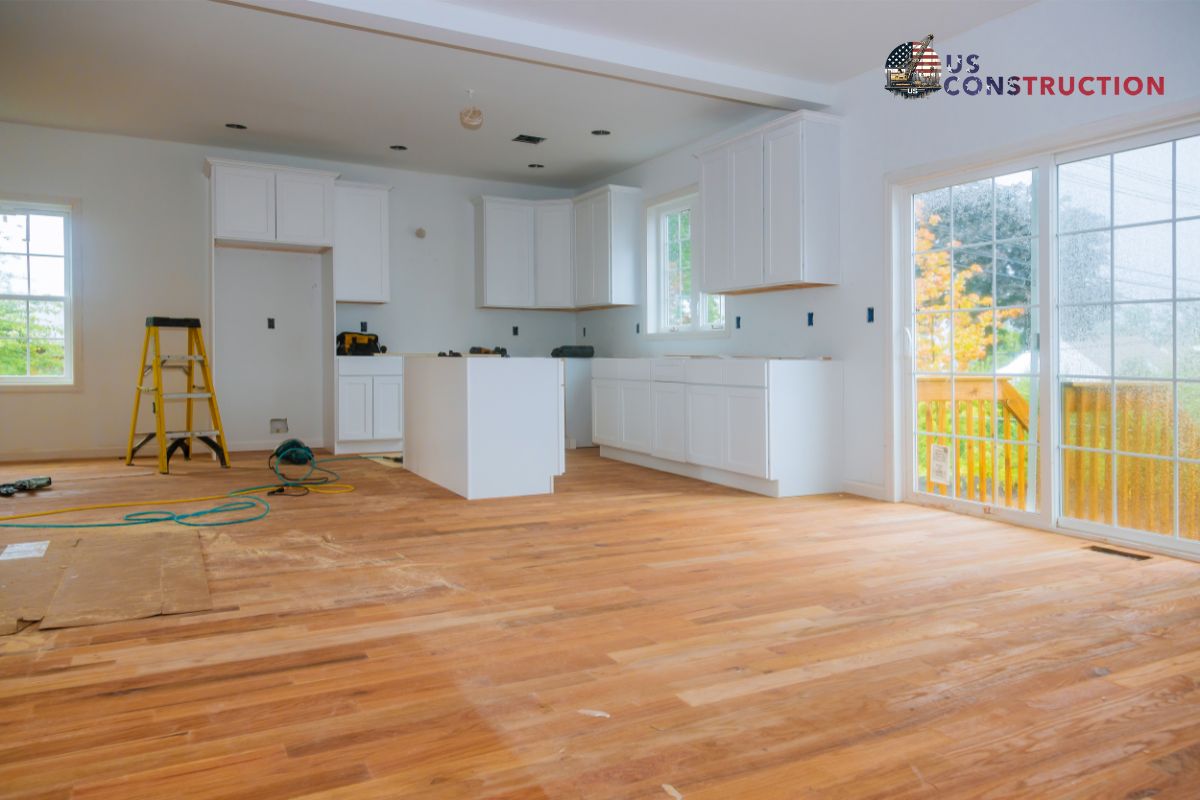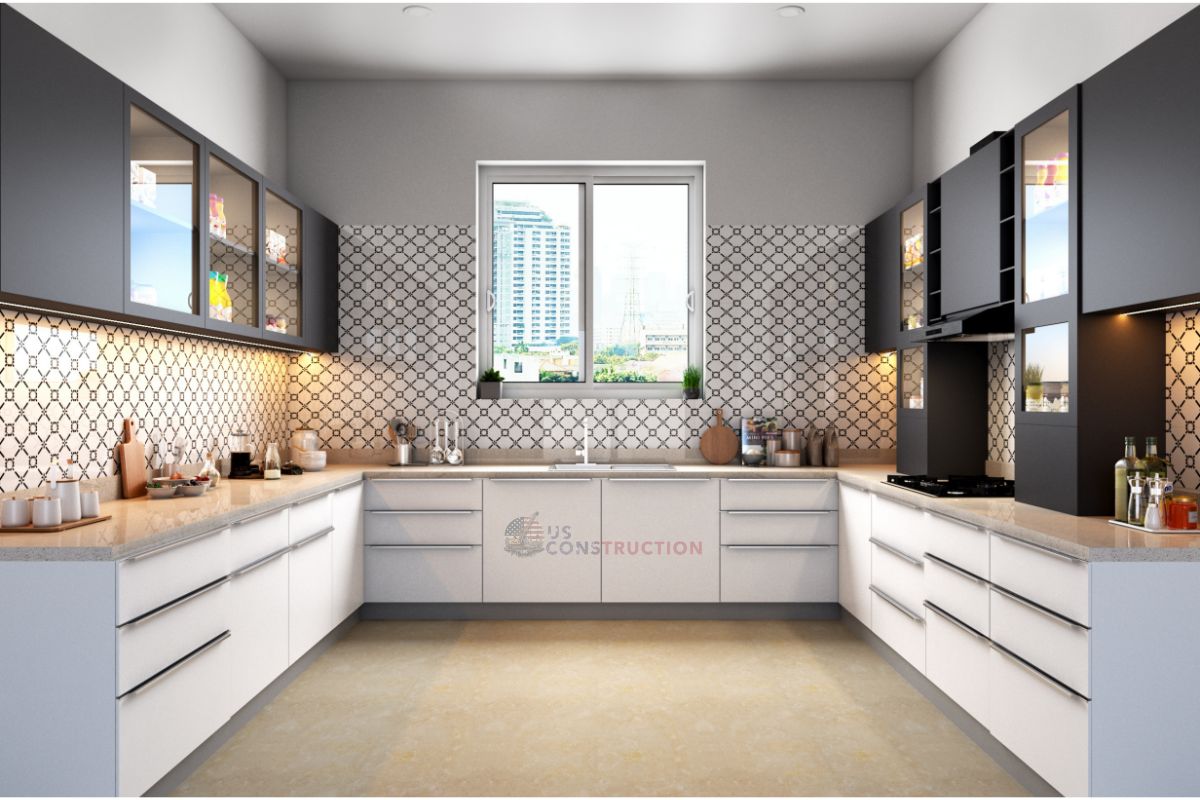Your kitchen is the heart of your home, where you need comfort and hygiene. Find the best suitable kitchen design that complements your lifestyle and desired functionality. It would be wise to have ample information about available options before making any decision. Kitchen remodeling of cabinets and layouts is quite a daunting task. Your top priority is to find kitchen layouts and cabinets that match your needs.
US Construction understands the value of designing cabinetry that combines beauty, practicality, and durability. Well, it does not matter if you are renovating your existing kitchen or building a new one. An effective kitchen design is vital to deliver pleasure while cooking. Stay with us to explore some practical layouts and cabinets to craft your dream kitchen.
Popular Kitchen Layouts in Houston, TX
Choosing the ideal kitchen arrangement is one of the most significant decisions. In fact, to improve practicality, a well-designed kitchen becomes a cozy and welcoming area for family and guests. General contractors in TEXAS offer kitchen designs that strike a balance between aesthetics, functionality, and flexibility for your lifestyle. Let’s examine the most popular kitchen designs to accommodate your particular requirements and tastes.
Classic L-Shaped Kitchen
This standard structure is the most suitable option for small to medium-sized kitchens. Simply put, it combines two adjacent walls to create a “L.” With its open structure, corner areas are maximized, and appliance arrangements are flexible.
- Ideal for homes with an open floor plan where the kitchen and dining space are combined.
- It keeps the feeling of openness and airiness while offering plenty of worktop area.
- Easily modified to accommodate a breakfast nook or island.
Well, it is the best choice for families that enjoy multitasking. They need to cook and host guests. Indeed, the L-shaped arrangement provides a pleasing balance of practicality and coziness.
Functional U-Shaped Kitchen
The U-shaped cooking area is also referred to as a horseshoe plan. It has counters and cabinets on three sides that encircle the user. This arrangement offers great cooking and storage rooms and is ideal for larger spaces.
- Perfect for households with frequent cooks who require distinct areas for preparing, cooking, and cleaning meals.
- It has upper and lower racks on three walls, offering plenty of storage space.
- Effective for both the open or enclosed kitchen style.
This arrangement makes everything within easy reach without feeling confined. Well, it fulfils the demands of users who need a highly functional kitchen with minimal movements while cooking.
Sleek Galley Kitchen
This design is frequently useful for smaller homes or apartments. It consists of two horizontal walls with a passage between them. The galley kitchen is preferred for optimizing space as it is small yet incredibly effective.
- Perfect for homes with restricted space, such as older residences with smaller dimensions in cities.
- It focuses on efficiency and functionality, particularly for single-person cooking.
- For flexibility, one wall can be removed to make it spacious.
The galley-type kitchen is a useful option for singles or couples looking for ease of use without compromising design.
Open-Concept Island Kitchen
The focal point of this appreciated arrangement is its outlook. A kitchen island offers an extra sitting area, workspace, and shelving. Additionally, to create a large, open space, this design is frequently combined with L- or U-shaped structures.
- Ideal for open floor designs in current homes.
- It integrates the kitchen with the living and eating areas to promote interaction.
- Some more items that can be added to the island, such as wine refrigerators, burners, or sinks.
This design turns the kitchen into a gathering place where cooking and socializing take place. Houston remodeling contractors facilitate the families with customizable layouts.
Contemporary Peninsula Kitchen
Like the island cooking area, the peninsula is a semi-enclosed area. It has a hooked counter that comes out from the central cabinetry. Remarkably, for confined spaces where a complete island might not fit, it’s a fantastic alternative.
- Without taking up much space as an island, it offers more seating and cooking room.
- It has a special feature to integrate into homes with open floor plans.
- Maintains functionality while providing a comfortable feeling.
The peninsula arrangement offers the best use of innovative kitchen designs with effective use of space.
Spacious One-Wall Kitchen
In this simple layout, all work counters, cupboards, and appliances are arranged along one wall. It is frequently found in condominiums or studio apartments.
- Provides neat and simple looks while offering functionality.
- It enables the imaginative use of additional space, such as adding a dining table or a mobile island.
- Ideal for auxiliary living units or rental houses.
The one-wall kitchen provides flair and simplicity without overpowering the house. It is the perfect solution for Houstonians who live in confined urban spaces.
Custom Hybrid Layout
some people prefer to combine aspects of several kitchen layouts. Kitchen Layouts Cabinets remodeling contractor in HOUSTON, TX offer hybrid designs that suit their unique requirements. It features two islands, or a combination of open and enclosed areas merged.
- It represents the variety of architectural designs and users’ tastes.
- Offers to find original solutions for unusual spaces or particular family requirements.
- Homeowners can maintain their design while incorporating current trends.
The hybrid concept blends every element of a kitchen into a genuinely customized space. It is a reliable option for families that need a distinct design that resonates with their aspirations and lifestyle.

Functionally Effective Kitchen Cabinet Options
Cabinets are essential to creating visual appeal, experience, and usefulness in your kitchen. Homeowners in Houston, Texas, are looking for cabinet options that fit their busy lifestyles. Moreover, it provides innovative storage solutions that complement their style. It can be daunting to choose the perfect cabinet type with so many options. US Construction assist you in creating a kitchen that absolutely feels like your dream.
Shaker Cabinets
These cabinets are distinguished by their simple designs, flat panels, and sleek curves. They can be used in both traditional and modern kitchens. It is a suitable cooking area layout for the sleek and traditional farmhouse.
Developers offer white, grey, or wood color finishes. They are perfect for conventional homes because they are durable, sturdy, and easy to maintain. Shaker cabinets are a beautiful yet useful option for a long-lasting and welcoming space.
Raised Panel Cabinets
Cabinets with raised panels have a slightly elevated central panel framed with attractive moldings and carvings. These cabinets characterize vintage kitchen styles. They are perfect for both traditional and transitional living spaces. Usually crafted with premium woods of cherry, maple, or oak. Combine flawlessly with complex hardware to create a lavish look. Raised panel cabinets offer a sophisticated yet homey look for Houstonians.
Flat Panel (Slab) Cabinets
Slab or flat-topped cabinets are common in modern and sleek kitchens. They have a single, smooth surface without complex decoration. Perfect for modern settings that value simplicity and clean lines. They have a natural appearance; they are frequently offered in woodgrain, dull, or shiny finishes.
Indeed, they are ideal for families with small children and are easy to clean. Flat panel cabinets add a feeling of order and beauty to a modern kitchen. It gives the feel of fashion and usefulness in a clutter-free environment.
Glass-Front Cabinets
Conveniently, the glass-front cabinets integrated the glass panes to showcase elegance and practicality. Particularly in smaller kitchens that create a spacious, airy atmosphere. The developer adds some innovations like texturing, frosting, and clear glass. Houston remodeling contractors offer the ideal option for those who are proud of their kitchen’s appearance.
Open Shelving
An ultra-modern and easily approachable storage solution is provided by open shelving. It substitutes exposed shelves for conventional cabinets. They create the illusion of more space and less clutter, which makes them perfect for compact kitchens.
With this layout, you can have easy access to cookware and dishes that are in regular use. Open shelving is a stylish and useful method to arrange your kitchen with creativity and simplicity.
Custom Cabinets
With unparalleled freedom for size, material, color, and features. These custom cabinets are made especially for your kitchen. This design is distinctive for storage options in asymmetrical areas. Permit residents to add custom features like embedded organizers, wall drawers, or pull-out shelves. Custom cabinets give Houston households the chance to create a kitchen that is genuinely unique and reflects their taste.
Kitchen Remodeling Contractors Near Me
Your kitchen should be a living area that is aesthetically appealing and usable and complements your needs. If you want to redesign your cooking spaces, Houston remodeling contractors are the go-to partner. They are dedicated to bringing creativity, trendiness, and sustainability. Indeed, revamping your kitchen or crafting a new one from reliable developers improves the home’s value and comfort. Contact US Construction company for a consultation and elevate your space’s worth and beauty.


Leave A Comment